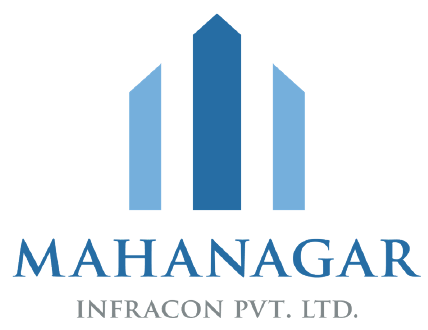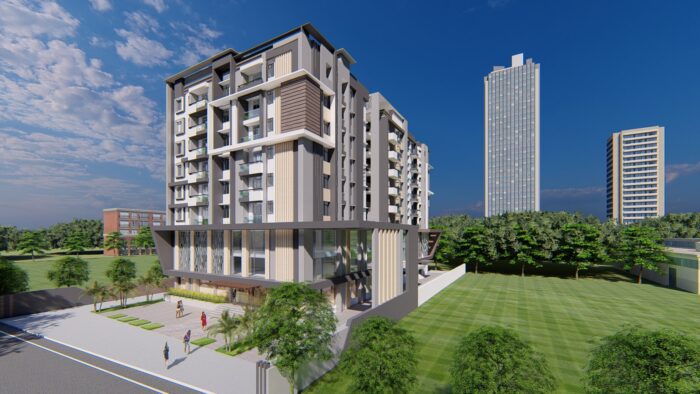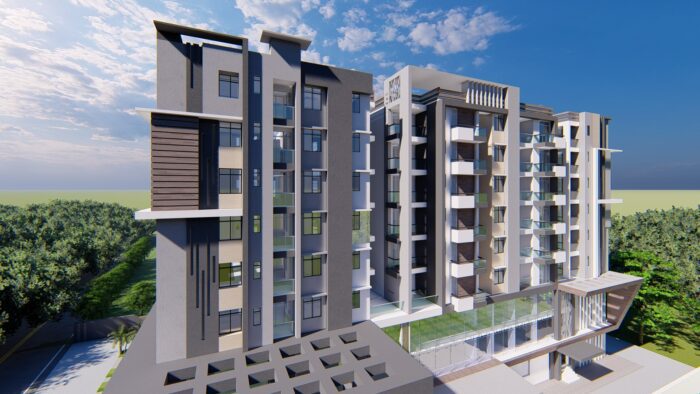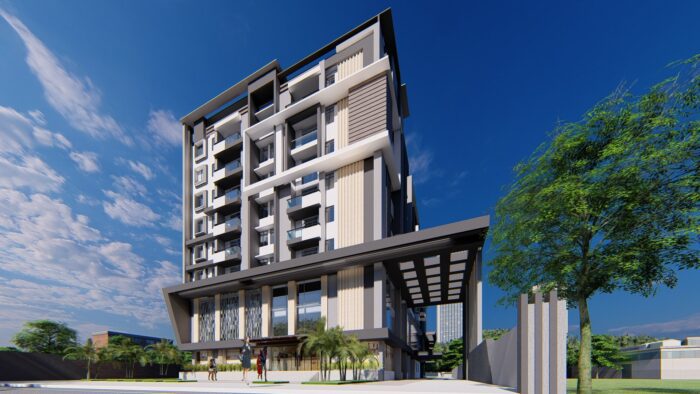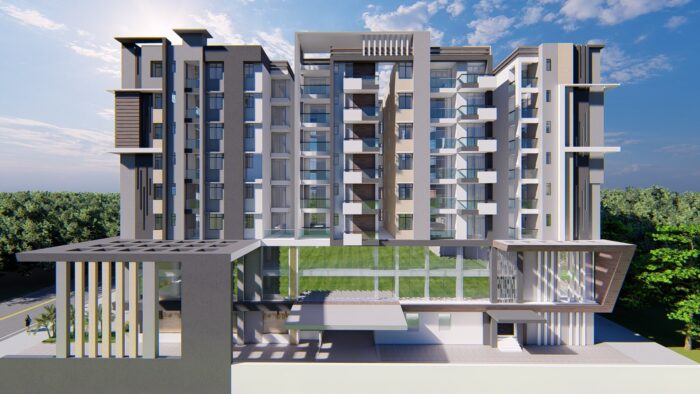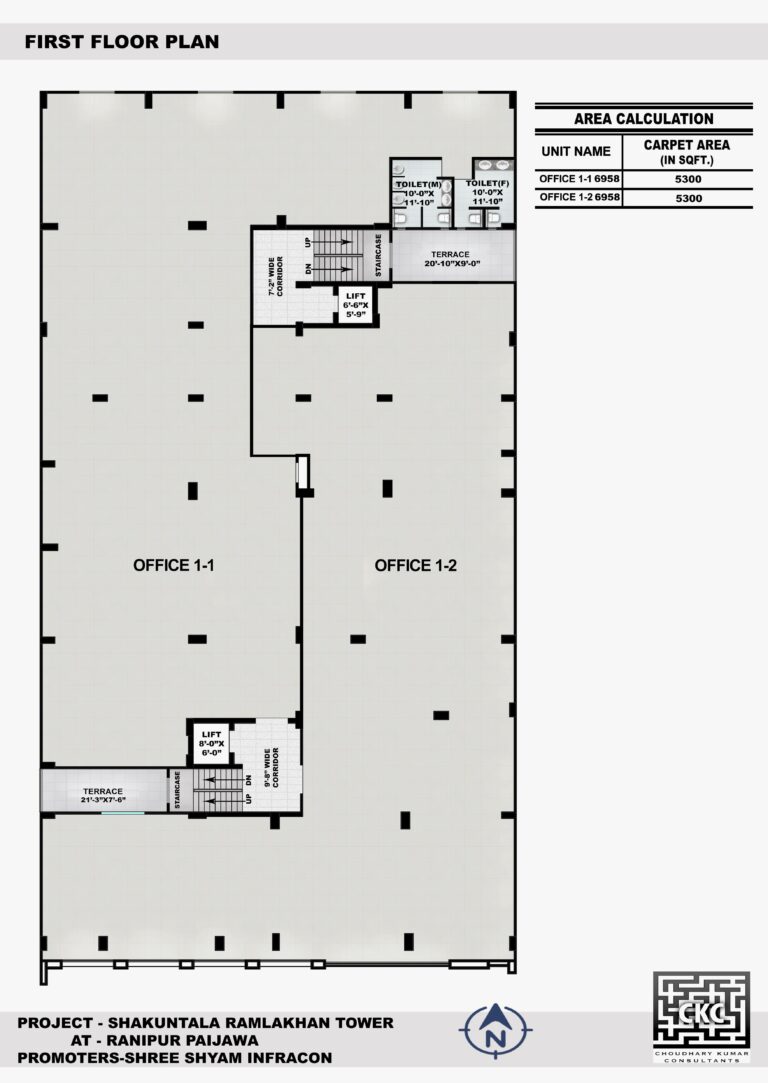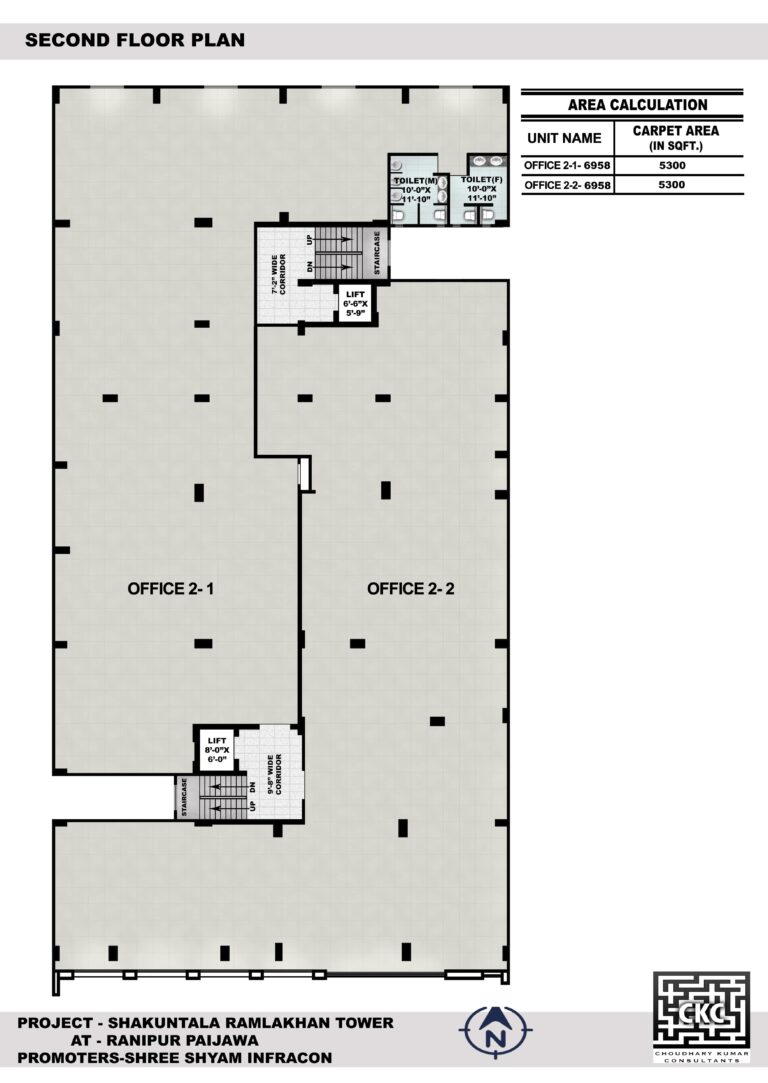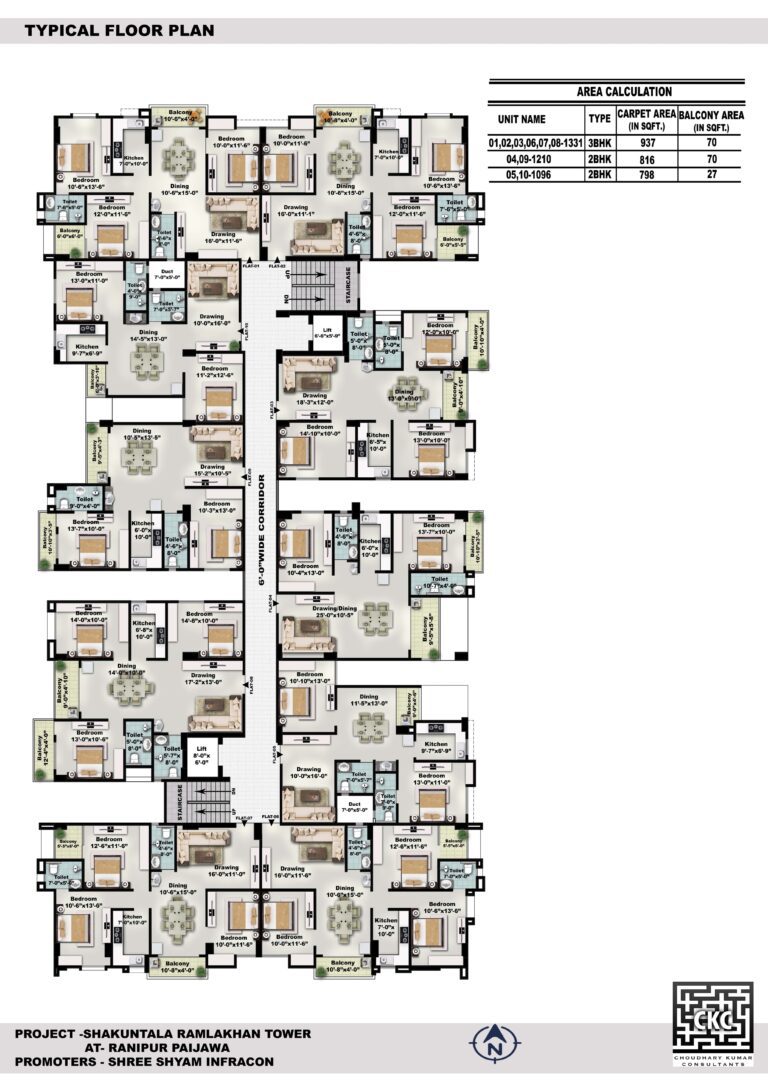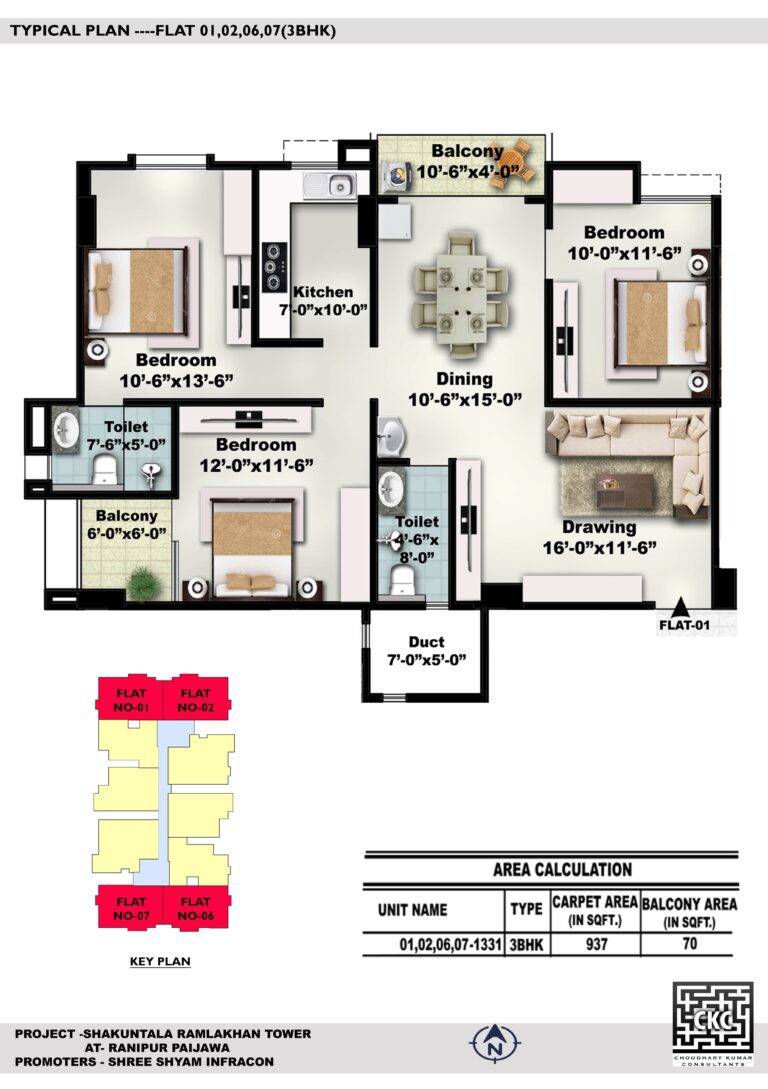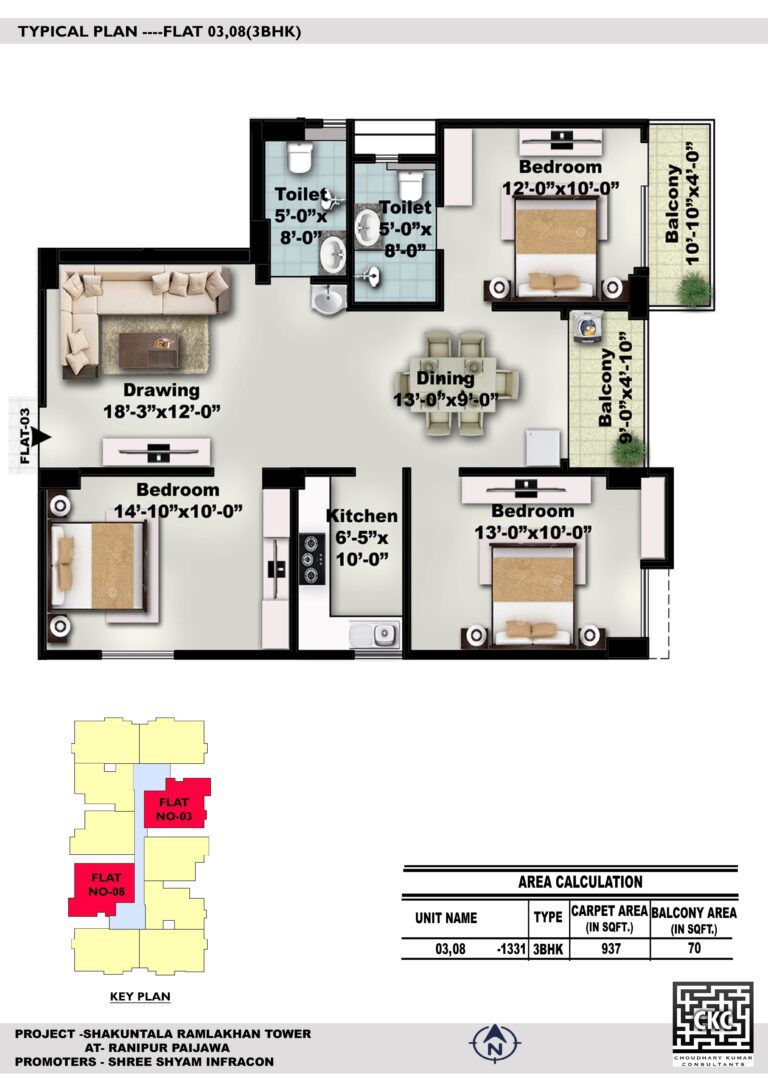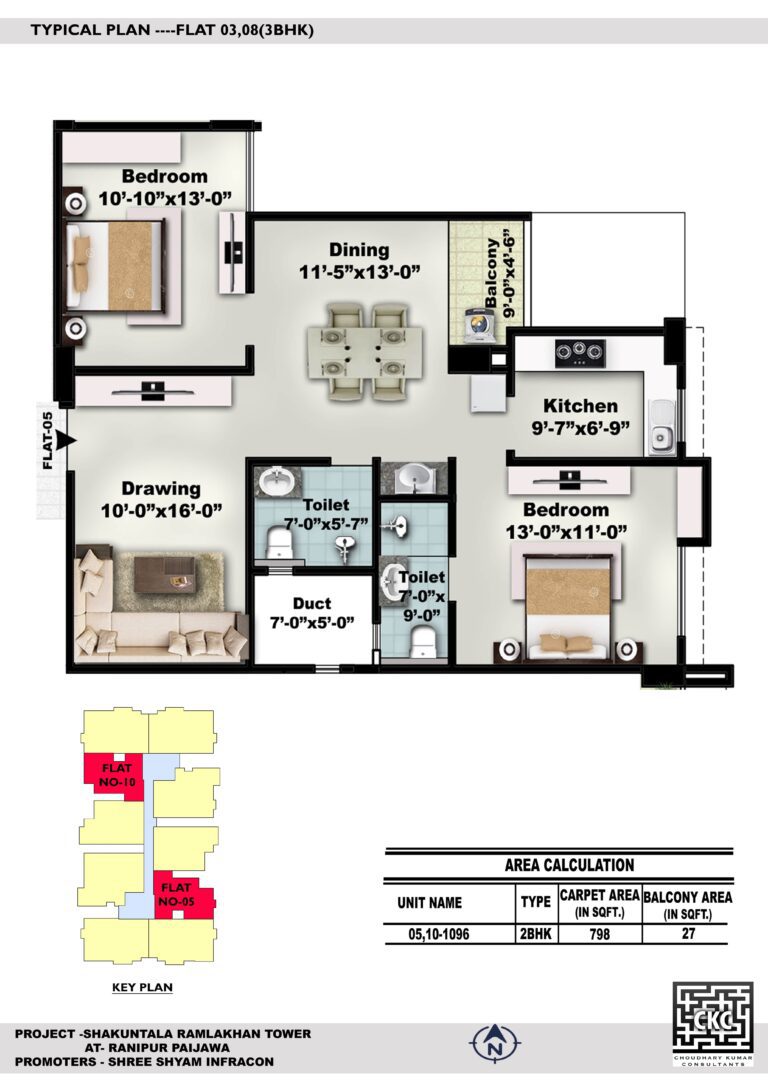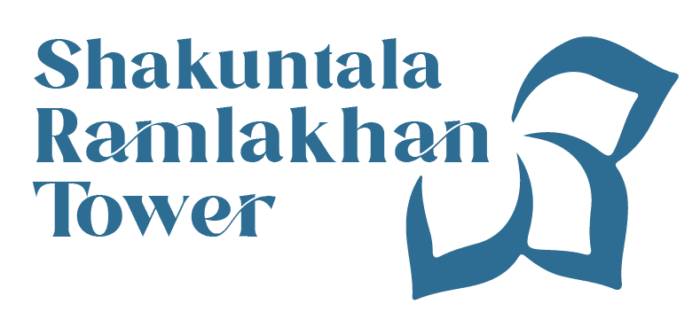
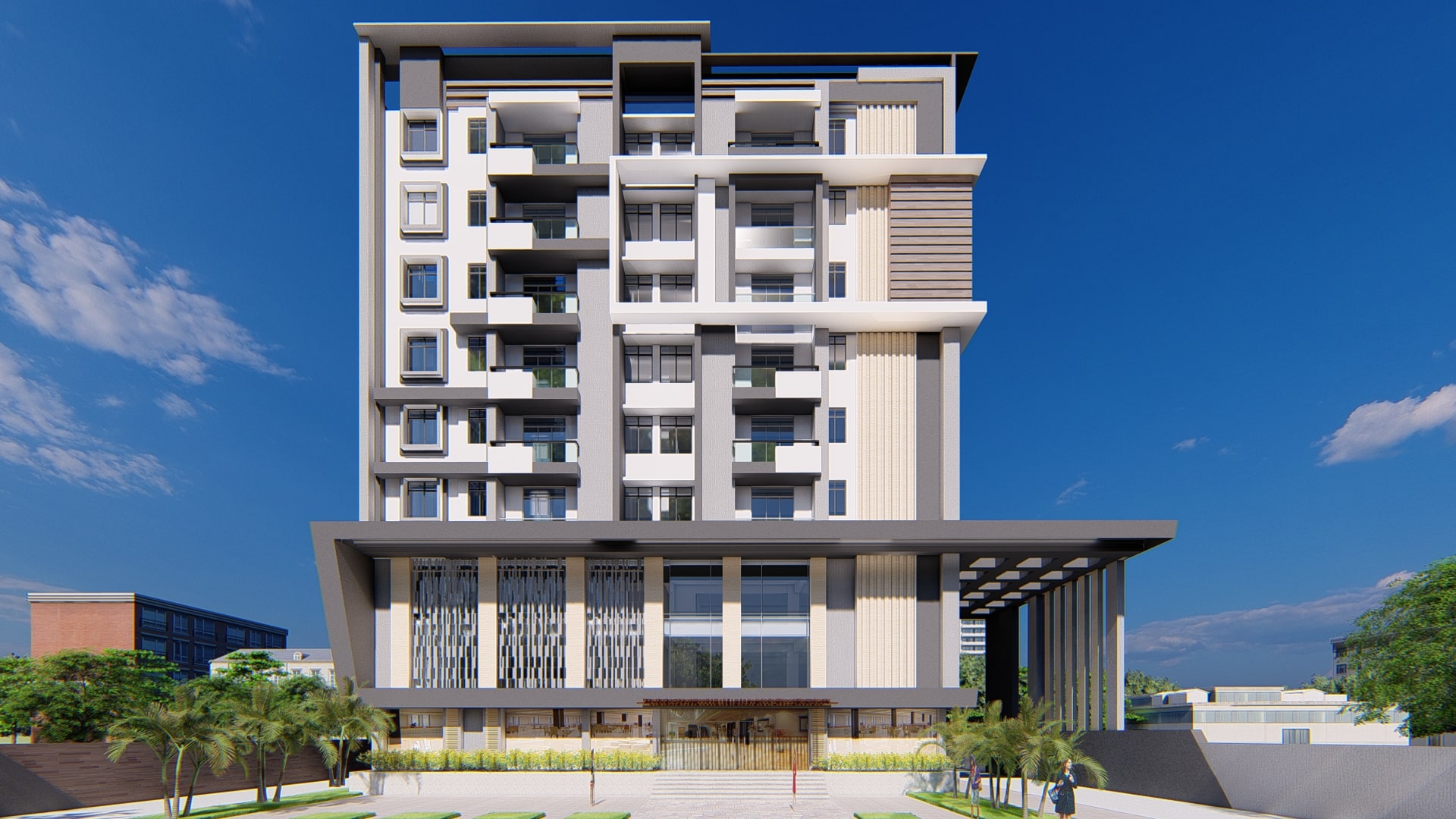
Shakuntala Ramlakhan Tower
Located in the fast-growing, well-planned Patna City, Shakuntala Ramlakhan Tower embodies global standards in terms of comfort, convenience, and luxury. Strategically built near major schools, hospitals and transport hubs, our high-rise development is eminently accessible from all parts of Patna so your everyday commute becomes comfortable and hassle-free.
Our premium high-rise building consists of a total of 60 world-class apartments including 2 and 3 BHK units and 6 shops. Our contemporary gated community offers a quiet and serene residential space tastefully designed with a gymnasium, a games room and a developed community hall. With stunning views, open green spaces and high-end amenities, our project is conceptualised with a massive retail area so one can enjoy a truly upgraded lifestyle.
Projects Highlights
CCTV Camera
Gymnasium
Car Parking
24 Hours security
Game Room
Community Hall
Want to know more about the Shakuntala Ramlakhan Tower?
CCTV Camera
Gymnasium
Car Parking
24 Hours security
Game Room
Community Hall
Specifications
MAIN DOOR :- Flush Door With Laminate On Outer Side and Paint On Inner.
OTHER DOOR :- Flush Door With Paint on Both Side.
BALCONY DOORS :- Glazed UPVC /Aluminium Doors.
WINDOWS:- Glazed UPVC /Aluminium Doors.
HALL, BEDROOM, KITCHEN :- Vitrified Tiles.
KITCHEN :- Vitrified Tiles
Granite Slab Above Counter 2 inch High Ceramic Tile Over Above counter sink
Single Bowl S. S. Sink
Sink Mixture With Hot and Cold
INTERNAL : White Cement Putty.
EXTERNAL : texture paint over white cement putty.
PASSAGE : Granite / Marble
STAIRS : Granite / Marble With S.S. Railing.
PARKING : Exterior Grade Concrete tiles / Kota Stone
OTHER SPACES : Vitrified Tiles 2 x 2 inch square.
Edge Cut Ceramic Tiles
White Sanitary Ware (HINDWARE/JAQUAR/KOHLER)
C.P. FITTINGS (HINDWARE/JAQUAR/KOHLER)
S.S FINISH OF REPUTED MAKE MINIMUM 8 PERSONS
Specifications
INTERNAL : White Cement Putty.
EXTERNAL : texture paint over white cement putty.
PASSAGE : Granite / Marble
STAIRS : Granite / Marble With S.S. Railing.
PARKING : Exterior Grade Concrete tiles / Kota Stone
OTHER SPACES : Vitrified Tiles 2 x 2 inch square.
Edge Cut Ceramic Tiles
White Sanitary Ware (HINDWARE/JAQUAR/KOHLER)
C.P. FITTINGS (HINDWARE/JAQUAR/KOHLER)
MAIN DOOR :- Flush Door With Laminate On Outer Side and Paint On Inner.
OTHER DOOR :- Flush Door With Paint on Both Side.
BALCONY DOORS :- Glazed UPVC /Aluminium Doors.
WINDOWS:- Glazed UPVC /Aluminium Doors.
HALL, BEDROOM, KITCHEN :- Vitrified Tiles.
KITCHEN :- Vitrified Tiles
Granite Slab Above Counter 2 inch High Ceramic Tile Over Above counter sink
Single Bowl S. S. Sink
Sink Mixture With Hot and Cold
S.S FINISH OF REPUTED MAKE MINIMUM 8 PERSONS
24 Hours security
Open Party Space
Fire Fighting System
24 Hours Power Backup
Want to know more about the Shakuntala Ramlakhan Tower?
What CLIENTS SAY About Us
Testimonials
Homebuyer
Giving good build quality and have tried hard to cover up time lost due to lock down.. Take up concerns raised very seriously and try to give prompt solutions. Keep up the good work.👍
Homebuyer
Very good, airy and spacious apartment, along with good construction quality.
Homebuyer
Modern concept, well planned and with modern amenities. Spacious flats and favourable location for all.
