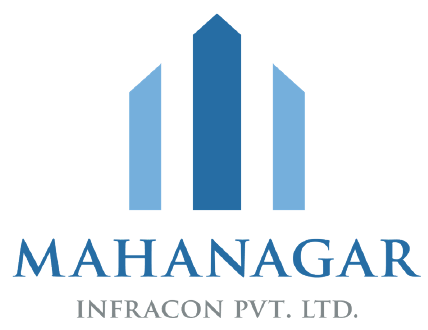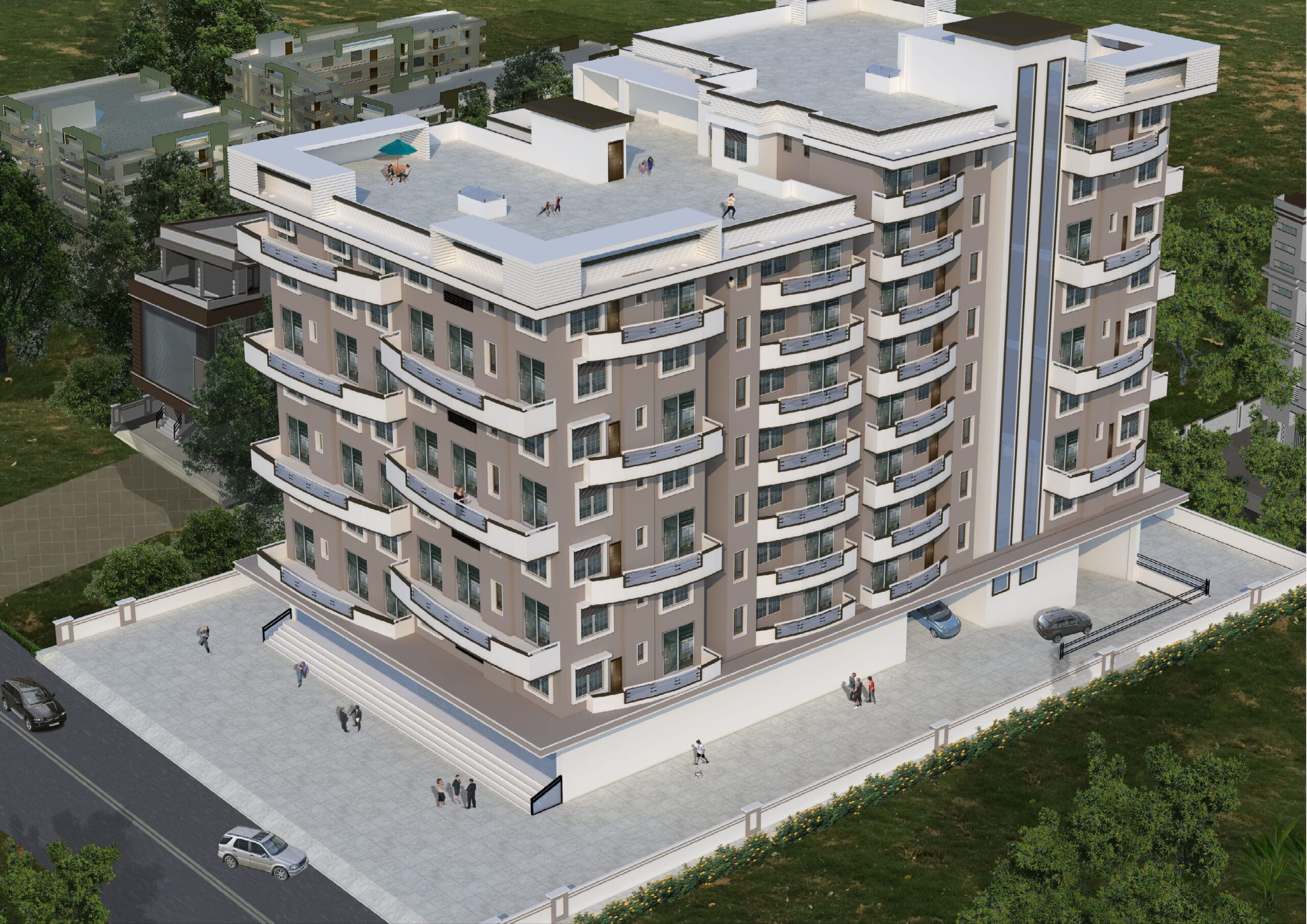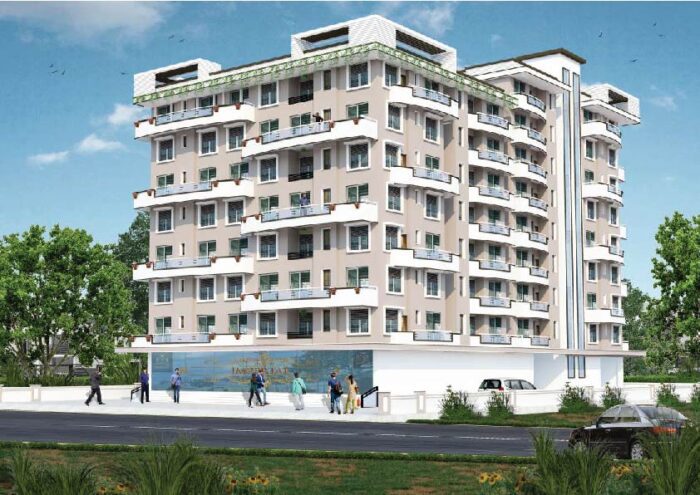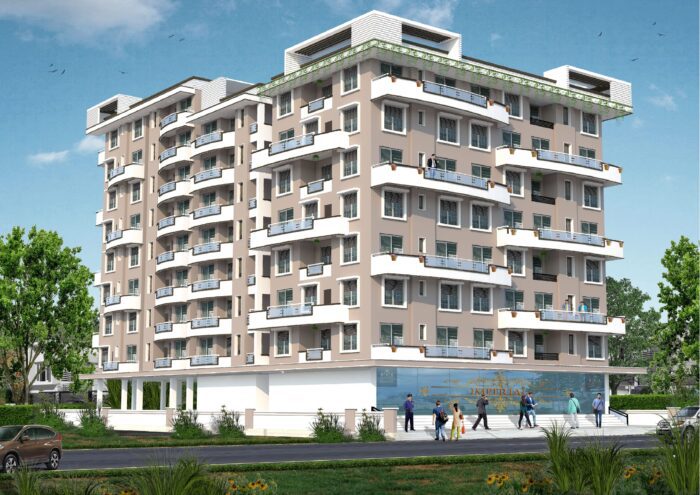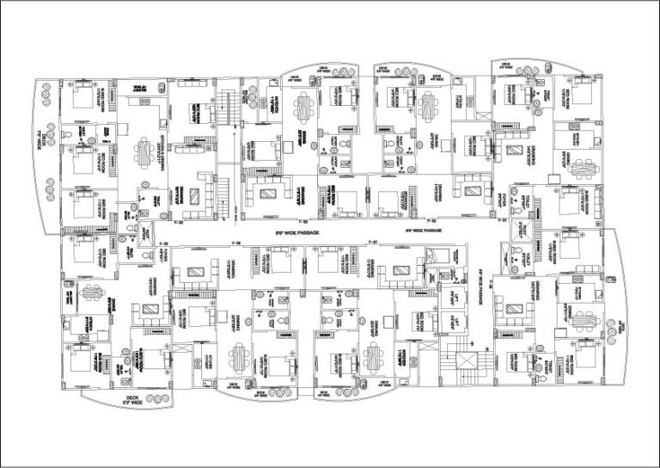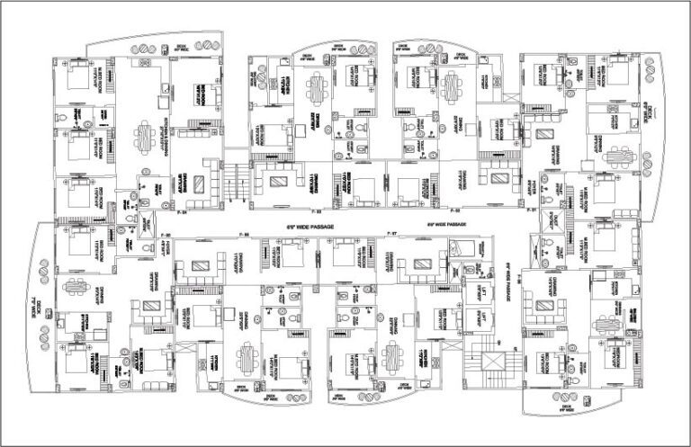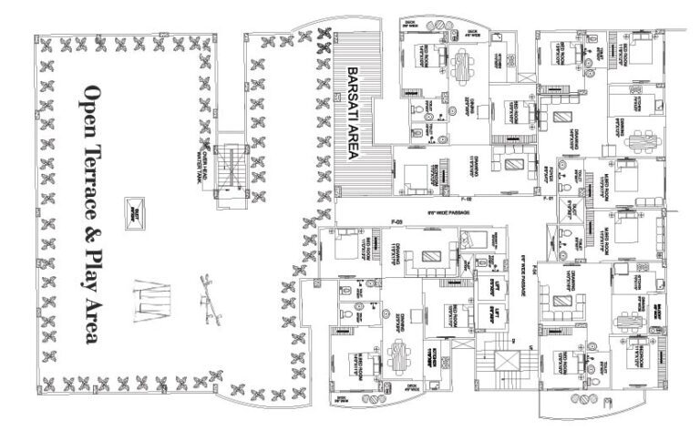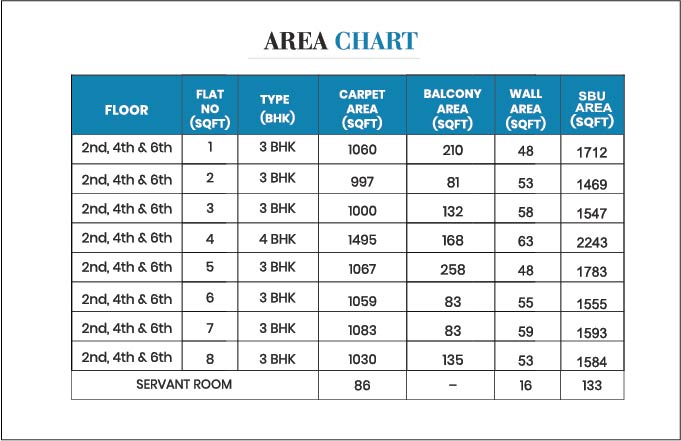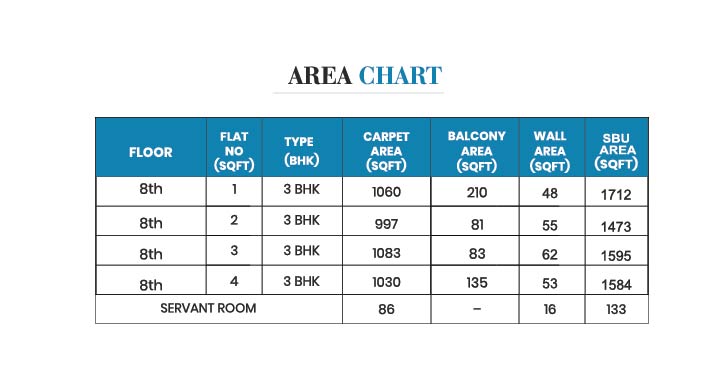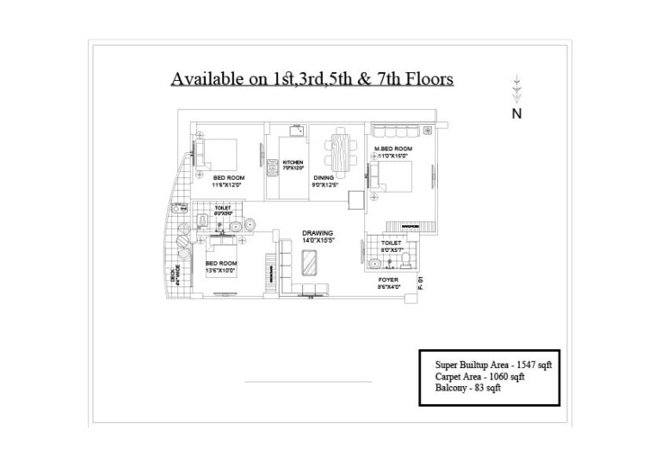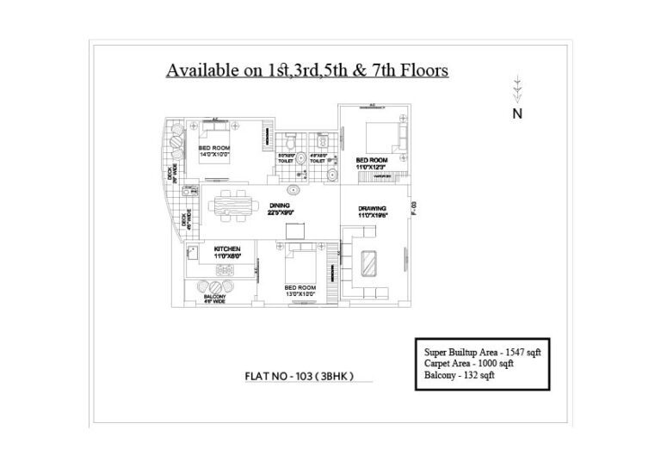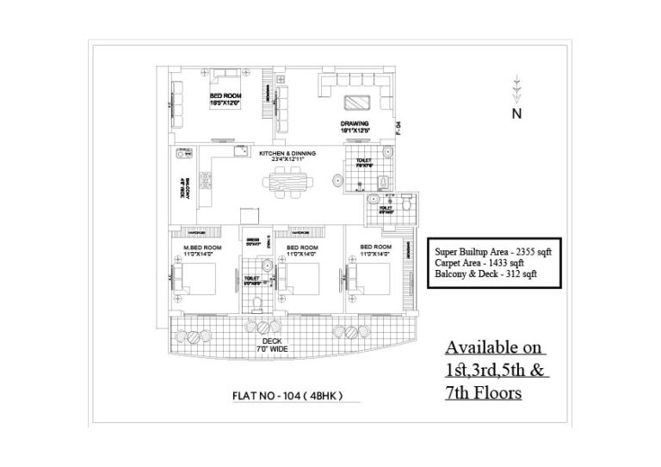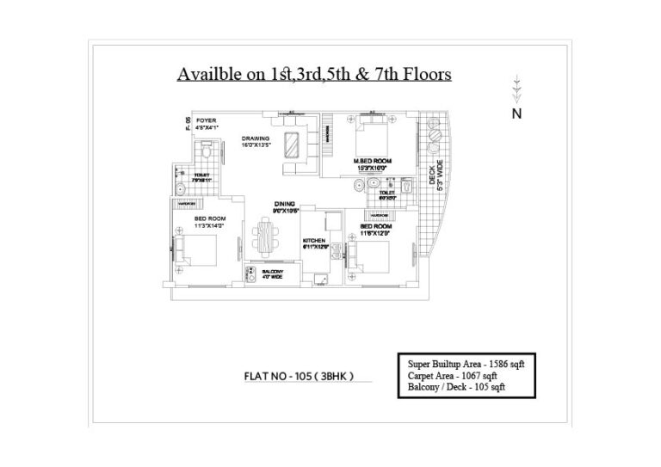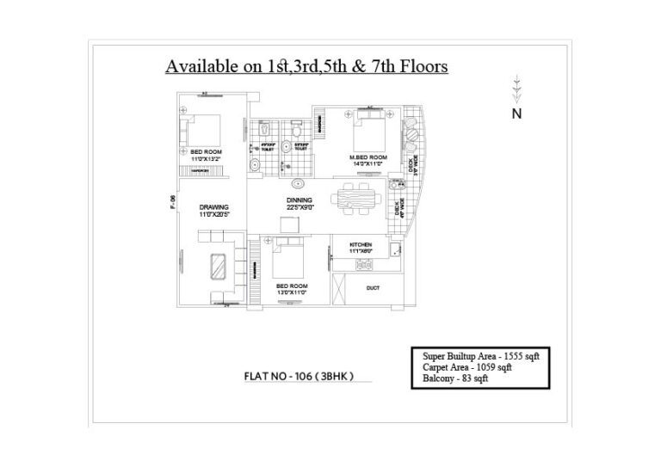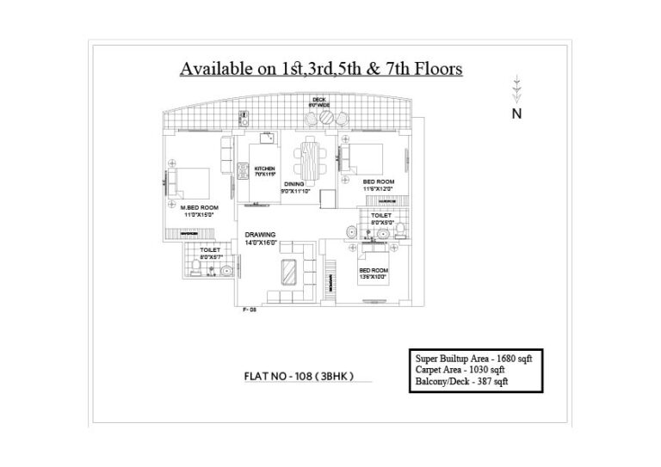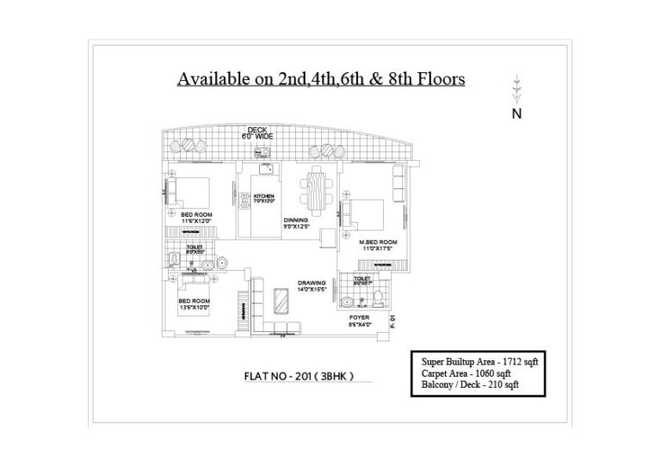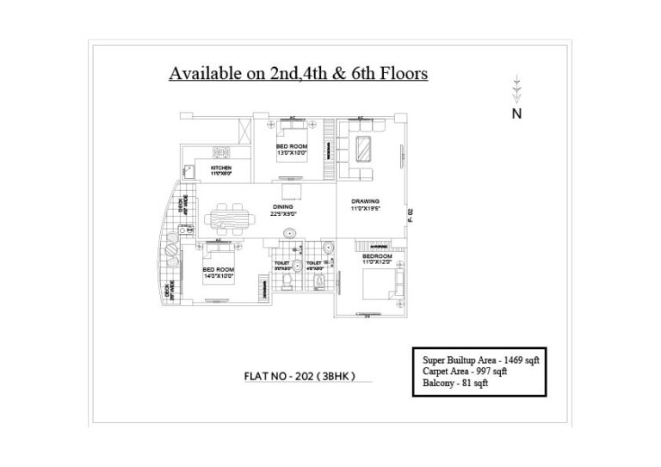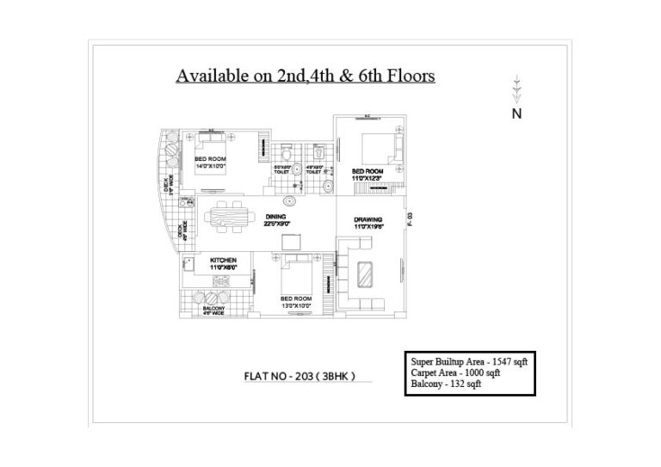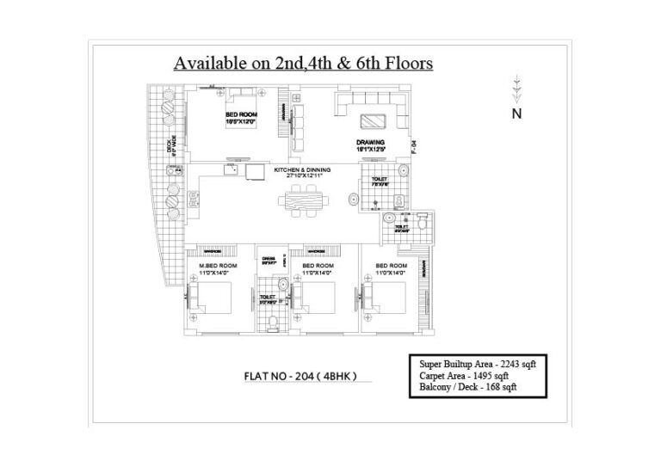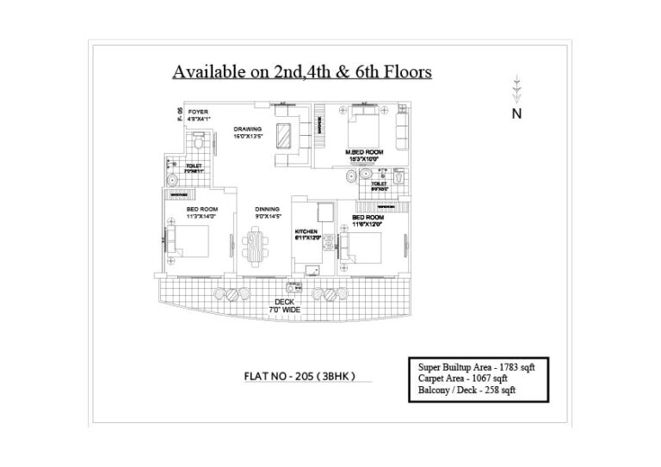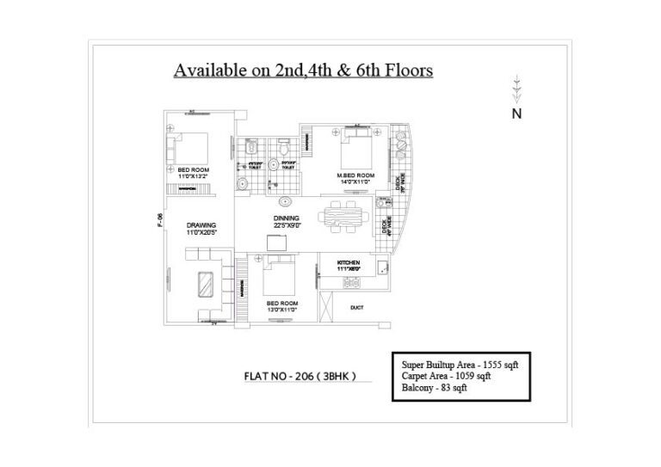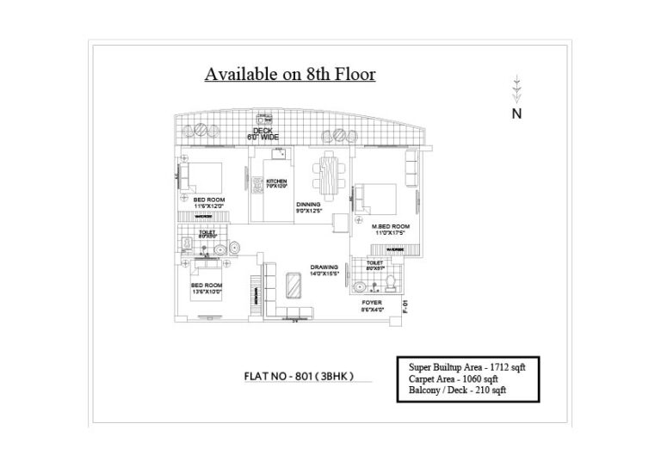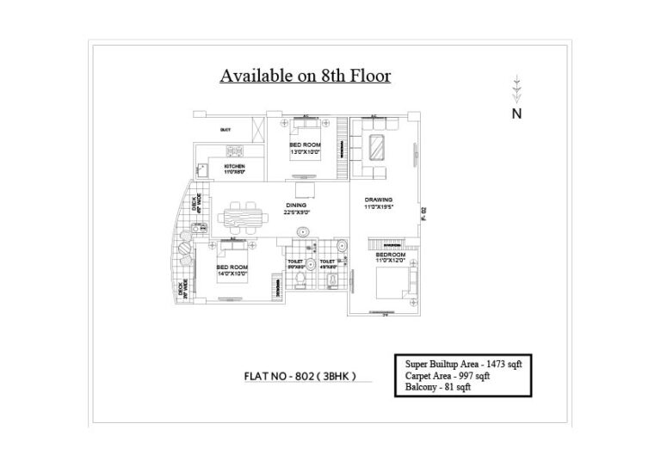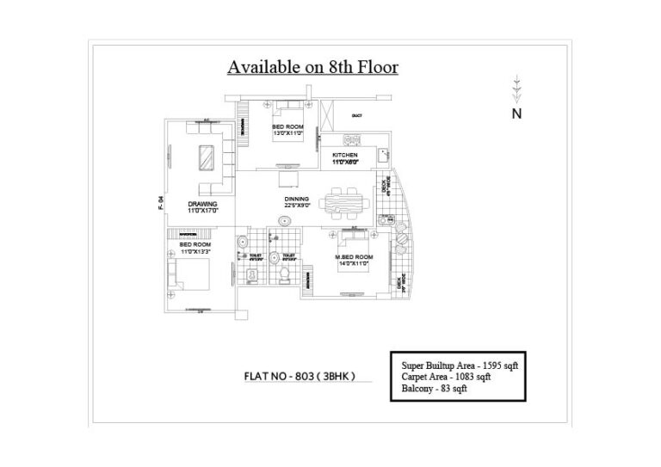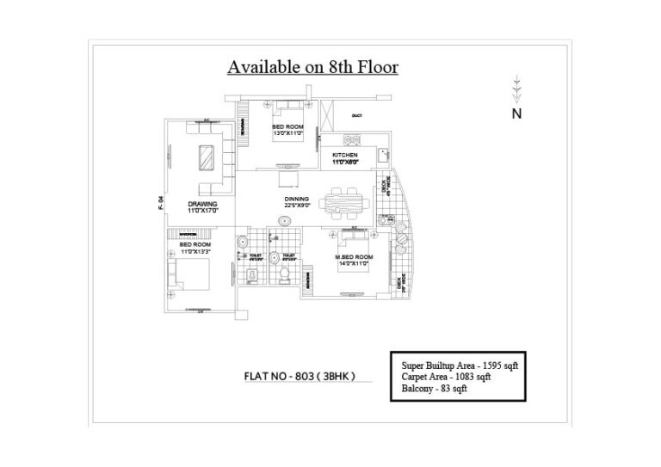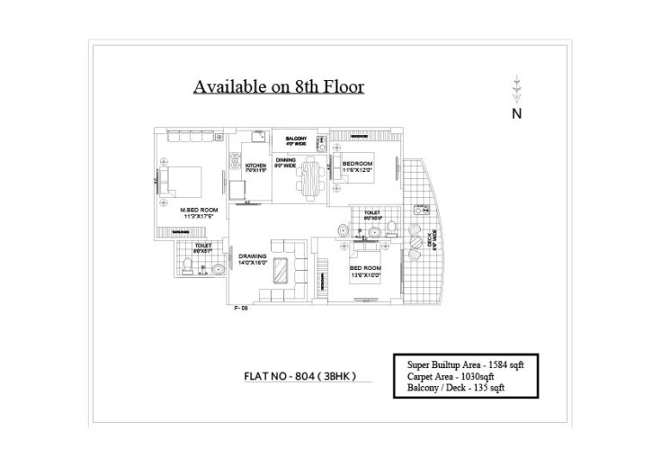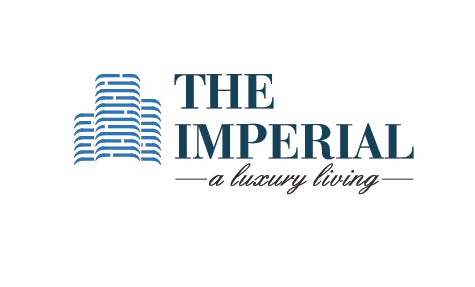
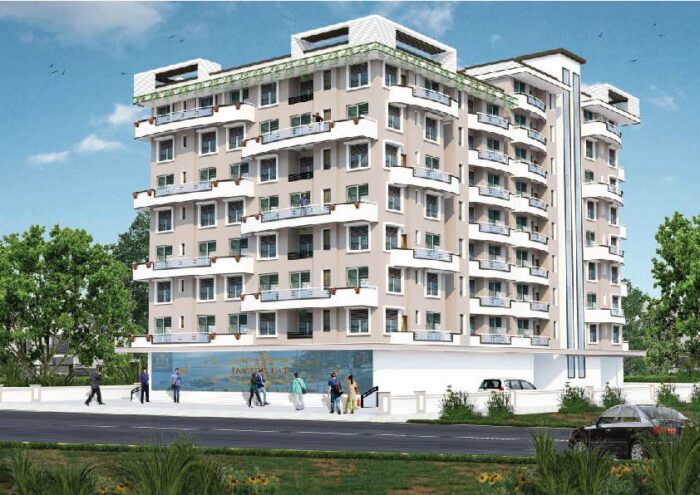
Flat Type: 3BHK/4BHK
The Imperial
The Imperial is a high-rise Residential Development in the midst of a well-established and sought after location, at East Ram Krishna Nagar in Patna. It has good proximity to various educational institutions like Patna Central School, NIFT, Chanakya Law University and many others. Major transport hubs such as ISBT, Patna Junction & Patna airport are within 40 mins reach. Also the proposed Patna Metro Rail Station is walking distance from the Imperial. The Imperial consists of 60 premium apartments and offers a combination of 3, 3.5 and 4 bedrooms units, and sits on a prime land on the Main NH 30. It is designed in such a way that it provides maximum natural light and fresh air to the home buyers.
The overall architecture and space planning has been designed explicitly to spell luxury. A well developed Terrace along with other amenities like Open Gym, Lawn and Children play area has been integrated in the project.
Projects Highlights
CCTV Camera
Rain water Harvesting
Car Parking
24 Hours security
Green Belt
Wi-Fi enabled building
Want to know more about The Imperial?
Specifications
Vitrified Glazed Tiles in Dry Area. Granite finish in corridor and stairs.
Flush Door Of ISI Mark.
Windows And Sliding Doors:- Glazed UPVC / Anodized / Powder Coated Aluminium .
Granite Counter top with SS sink
Internal Finish : Plaster of Paris / Wall Putty / Gypsum Plaster .
External Finish : Texture paint.
RCC Framed earthquake resistance structure.
Anti Skid Tiles On Floor. Edge Cut Ceramic Tiles On Walls.
CP And Sanitary fittings of Reputed make.
2 Lifts Of Adequate Capacity Of Reputed Make.
Specifications
Internal Finish : Plaster Of Paris / Wall Putty / Gypsum Plaster .
External Finish : Texture Paint.
RCC Framed Earthquake Resistance Structure.
Anti Skid Tiles On Floor. Edge Cut Ceramic Tiles On Walls.
CP And Sanitary Fittings Of Reputed Make.
Flush Door Of ISI Mark.
Windows And Sliding Doors:- Glazed UPVC / Anodized / Powder Coated Aluminium .
Vitrified Glazed Tiles In Dry Area. Granite Finish In Corridor And Stairs.
Granite Counter Top With SS Sink
2 Lifts Of Adequate Capacity Of Reputed Make.
Copper Electrical wiring in concealed conduites with modular switches.
What CLIENTS SAY About Us
Testimonials
Homebuyer
Giving good build quality and have tried hard to cover up time lost due to lock down.. Take up concerns raised very seriously and try to give prompt solutions. Keep up the good work.👍
Homebuyer
Very good, airy and spacious apartment, along with good construction quality.
Homebuyer
Modern concept, well planned and with modern amenities. Spacious flats and favourable location for all.
Frequently Asked Questions (FAQs)
Get In Touch With Us
CONTACT US
The residences at The Imperial have are designed to be different in their own way and reflect your taste. The emphasis on space, natural light and fresh air is evident from large balconies to open terraces.
THE EMPERIAL
